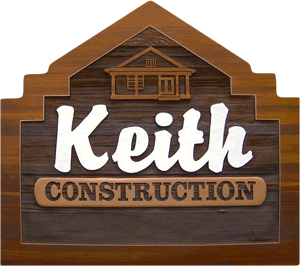The challenge was to create a breezeway between the home and the existing detached garage and update both exteriors to create a consistent look. We also wanted to create an efficient, more welcoming foyer, as it is the main entrance for family and guests. This was accomplished with a very small 144 sq ft covered entry addition. A 400 sq ft timberframe breezeway was built to connect the house to the detached garage.
Details:
- Removed original entry door and created a practical foyer with double closets and a bench
- Removed the existing front entry closet and added a new vaulted entry to open up the space
- Added Ditra heat mats with durable ceramic tiles in the new front entry
- New custom entry door with transom windows and side lights to give the exterior pizzazz
- The home was left undisturbed except for opening up the one wall where the front door existed
- Matched existing Hardi siding and aluminum soffits to reduce costs
Special features:
- 10 x 10 engineered rough sawn timber posts and beams
- Rough sawn fascia added to the existing garages and the main home to tie in the new timber frame entry and breezeway
- Westcoast Panel Natural Stone added to the new posts, the existing home, and triple car garage, creating a very inviting new courtyard and front entrance
- With the removal of a one large tree and numerous shrubs, the landscaping was then updated within the new courtyard
- New LED lights motion lighting was added on the breezeway timbers for easy access
- Security cameras were installed for additional security
- Low maintenance exposed concrete and a new xeriscape gave this new addition and renovation a crisp new look


