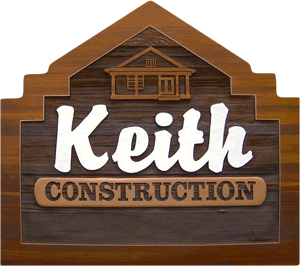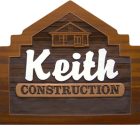The purpose of this renovation/addition was to create a hub for extended family gatherings with increased open living area, a larger kitchen, more bedrooms, garage, mudroom, and more outdoor living space. It was an added bonus to keep this home in the family, as it was built by the client’s Grandfather. Careful consideration was given to maintain its timeless, classic charm. This home could be described as a classic modern with contemporary finishes and interesting flares throughout.
Efficient use of space and interesting features:
- New sunroom with electric fireplace expands open living space
- Added 3 bedrooms, 3 baths, large laundry closet, master deck with 2 WIC’s
- Outdoor front porch extension and large rear deck with outdoor kitchen, hot tub and firepit
- Ramp access in rear for aging relatives
- Retained original masonry stone fireplace, front planter box, feature stone wall, gates, light posts
- Original front door was maintained with refinished original hardware
- Custom shutters on front elevation
- Maintained as much landscaping as possible for sentimental reasons including grandfather’s roses and large willow tree in back
- Custom kitchen c/w walnut butcher block and matching hood fan, quartz tops, maple shaker cabinets, cast iron enamel apron sink, 2 double drawer dishwashers, microwave & steam oven drawers
- Wide plank, white oak flooring
- Shiplap paneling and custom hutch in sunroom
- New gas insert for existing wood burning fireplace in living room
- Mastersuite c/w gas fireplace, barn doors for WIC’s, high end plumbing fixtures c/w bidet, free standing, programmable tub, heated towel rack, walk in shower
- Custom antiqued vanities
- Brick look paneling in basement
Environmental considerations:
- New high efficient mechanical systems
- New energy efficient windows and upgraded insulation throughout – no insulation present in original basement
- Low maintenance stone, hardi board and baton
- Stamped “wood plank” concrete, trex in rear and front stairs
- Custom black out roller shades, draperies, ceiling fans & covered porch to maintain comfortable interior
- LED lights


